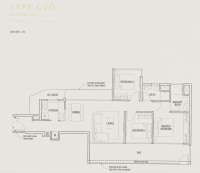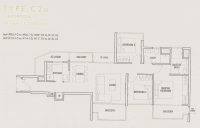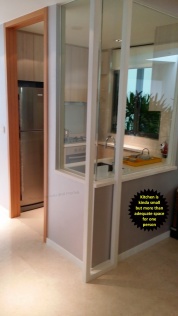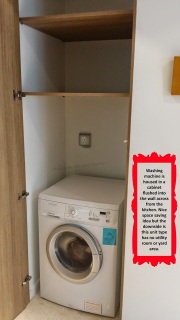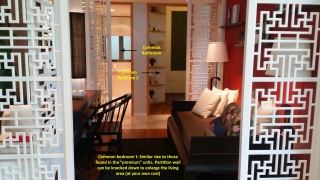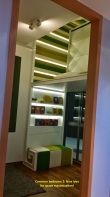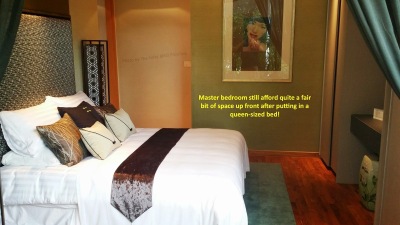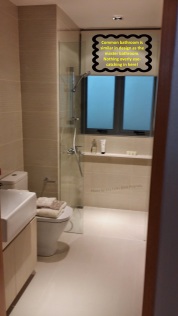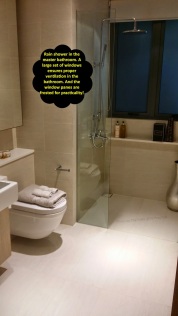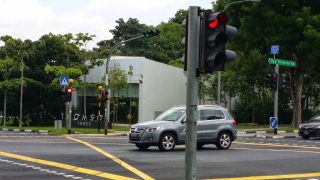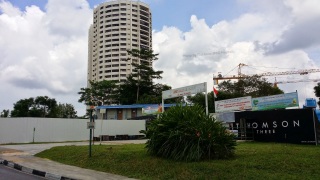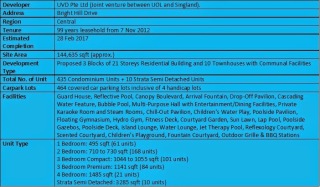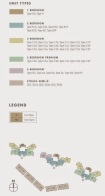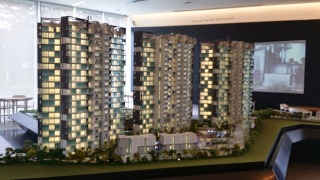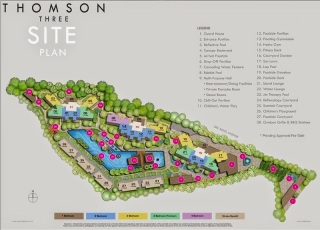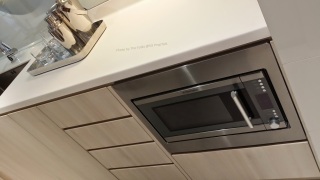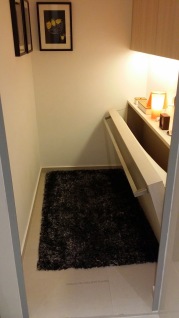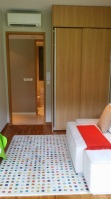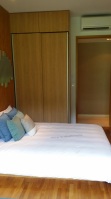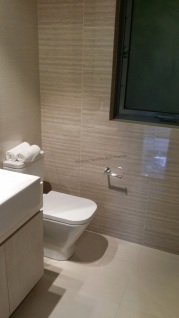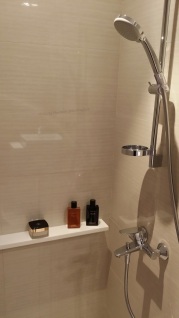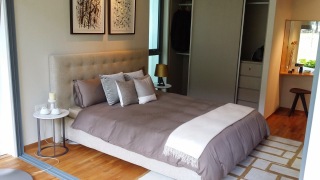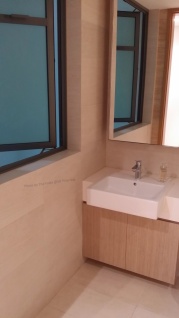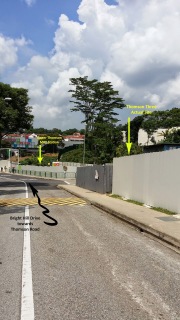d20
Thomson Three (Review)
At the end of the kitchen is the utility room and the yard. If you intend to house your helper here, you probably will need to custom-fit her bed. But as the photo suggests, one can certainly do quite a nice job fitting out the utility if one chooses to. The yard area comes with its own bathroom (for the helper) and also houses the washing machine. A large window ensures adequate ventilation although laundry hanging may continue to pose a challenge.
The 2 common bedrooms looked “typical” in size (our lingo for “not very big”). Having said that, both rooms are “queen-sized bed friendly” and better yet, we realised that you do not have to push the bed against the outer wall to make space. However, that’s about all the furniture you can get into the room minus the wardrobe. All bedrooms come with parquet floors.
However, one must avoid being “overly comparative” in terms of the project’s facility offerings and interior quality else you may be better off putting money in other developments.
The Panorama (Review)
- The arrival plaza and guard house, which is located in Basement 1. This is unlike the guard post that is normally found at the main entrance of most condominiums.
- The sky gym, which provides a panoramic view of the landed property across from Ang Mo Kio Ave 2 while you are running on the thread-mill.
- The Panorama Trail, which is supposedly an elevated walkway ala a mini version of the “tree-top walk”.
The showflat that we wish to highlight is the 1,561sqft, 5-bedroom unit. There is only 1 stack of such within the whole development.
- The “clean” layouts for not just the 5-bedders but also the smaller units as well, which make the units seem more spacious than its counterparts in other developments.
- The location of The Panorama, which ensues good connectivity. Although the development is situated at the intersection of two roads, both AMK Ave 2 and AMK St 13 are not very busy roads, which means traffic volume and noise may not be much of a problem except during the morning. The Panorama is just a short drive to Upper Thomson Road or the CTE and for those who “train”, the upcoming Mayflower MRT station along the Thomson Line is a mere 500m walk away.
- As the project is built on elevated ground, many of the outward facing units, even those on lower floors, may enjoy unobstructed views.
- Most importantly, the project is currently priced to sell. And given that it is developed by Wheelock, The Panorama is definitely value for money compared to other similar suburban projects.
- Penthouses aside, the small wet kitchen and the lack of a proper yard to do laundry. Sunning of clothes in the balcony, while probably equally effective, may come across as unpleasing aesthetically.
- With the utility room in the 5-bedroom unit, the area together with the attached bathroom is totally enclosed except for the entrance. So if your domestic helper is housed here, she will probably have to keep the door of the utility room open at all times for air circulation. And unless there is some kind of ventilation fan/outlet in the attached bathroom, the utility room (and subsequently the wet kitchen) may not smell very nice after awhile. So we are hoping that the developer will take this into consideration for the actual units.
- Again with the 5-bedder, there are 2 sets of glass windows that make up a ceiling-to-floor panel within the master bathroom next to the standing shower. While we appreciate the need for ventilation, we reckon the top set of windows will suffice. This is especially when the bottom set cannot be opened anyway. But if the design is for aesthetic reasons, we hope that the developer will at least frost up the window panes for better privacy.
- There is currently only 1 primary school that is within 1-km of The Panorama – CHIJ St Nicholas, which is an all-girls’ school. There is another school compound next to the development that is currently occupied by Anderson Primary School. However, we understand that this school compound is a “holding facility” for schools that are undergoing refurbishment at their original sites. As such, we do not know for how long Anderson will remain at this location or which school (whether primary or secondary) will occupy it next.
Thomson Grand (Review)
Condo Name: Thomson Grand
Developer: Luxury Green Development Pte Ltd (Cheung Kong Group)
Address: Sin Ming Walk
Site Area: 224,314sqft
Land Tenure: 99-year from 8 Feb 2010
Condo Description: Development comprising 9 Blocks of 20-storey & 22 Strata Houses
Total No. of units: 339 Condo Units + 22 Strata Houses = 361 units
Expected TOP: End 2015
Unit Mix:
2 bedroom Apartment (108 units): 904 – 1044sqft
3 bedroom Apartment (170 units): 1346 – 1421sqft
4 bedroom (34 units): 1658 – 1733sqft
3 bedroom Garden Residence (10 units): 1507 – 1765sqft
4 bedroom Garden Residence (2 units): 2067 – 2099sqft
3 bedroom Penthouse (10 units): 1572 – 1647sqft
4 bedroom Penthouse (5 units): 1787 – 2314sqft
4 bedroom Strata House (22 units): 5102 – 6566sqft
Thomson Grand – nestled right among the oldest and most prestigious Singapore Island Country Club (SICC) in a popular destination for the well-heeled, well-educated and well-mannered. Here the crème de la crème of society congregate. It is a premier community with rich academic influence. It is where beautiful views, the reservoir and expansive greenery, qualities for a very desirable living environment, are in abundance.
That is what the brochure says anyway…
But to the rest of us, Thomson Grand is the latest offering by Hong Kong developer Cheung Kong Group, who is also responsible for projects such as Thomson 800, Costa de Sol, Cairnhill Crest and The Vision.
Thomson Grand is located along Upper Thomson Road – Cheung Kong clinched the 99-year leasehold site for $533psf ppr in late 2009 – If you are coming from Lornie/Thomson Road, the site is across the road and just before the junction at Ang Mo Kio Ave 1 . But the huge sales gallery and its equally huge signage are hard to miss.
The entrance to the sales gallery/showflat is via Jalan Tambur. However, the main entrance into Thomson Grand (once it is built) is actually at the end of Sin Ming Walk. So for those thinking about an “Thomson Road” address, be prepared to be disappointed as your unit in Thomson Grand will say “Block XX, Sin Ming Walk” – the current entry point at Jalan Tambur will remain but solely for vehicle exit purpose only.
As you enter the sales gallery, it feels as if you have stepped into an opera house of sorts. The sales gallery reportedly cost over $8 million to build and incorporates more than 100,000 Swarovski crystals, including the chandelier centrepiece. There is even a Baby Grand (piano) in the main hall. While some may marvel at the money that the developer has splashed on the sales gallery, the wife and I find it somewhat gaudy and ostentatious.
The 361-unit Thomson Grand offers a mix of 2- to 4-bedroom apartments (no 1-bedder or shoebox here) and penthouses, as well as 22 strata terrace houses. The penthouse comes with 4.5m ceiling height (about 2.9m for typical apartments) while the terrace houses are 3-storey high and boosts a dedicated basement car park, garden and private Jacuzzi. There are also 12 Garden Residences each with a garden of up to 550sqft. But for those of you interested in the terrace houses, another disappointment awaits as all 22 units have been fully sold.
Facility-wise, the main talking point must be the Faberge Clubhouse – this resembles a sparkling jewelled egg that rises above the infinite-edged pool. The clubhouse is adorned with decorations from Versace/Armani, furnishings from Fendi complemented by the dazzle of Swarovski crystals. And in the clubhouse, you find a Spa and Jacuzzi, a gym, kids play area and a “Diamond Banquet Room” (we ordinary folks probably refer to this as the function room). There is even a driving range simulator where you can play a round of (simulated) golf with your friends.
Parking lots are all located within the basement – we forgot to ask how many lots exactly but we reckon there will be sufficient lots for at least 1 car per apartment (which is typical of new projects these days). The folks that own the terrace houses will each get a dedicated lot.
There are 3 showflats on display at the sales gallery, which showcase the 2-, 3- and 4-bedroom apartment units. One unique feature of the units at Thomson Grand is that there is only one standard layout for each apartment type – the difference in sizes is just a matter of how big/small the balcony areas are. The other unique feature is that each apartment is served by not one but TWO private lifts – so you probably have a shorter wait to get up/down your apartment but will have double the worry when it comes to lift maintenance/replacement cost.
The wife and I will take a slightly different track for this review – instead of going through the features of a particular showflat type, we will just tell you what we like and dislike about the showflats in terms of layout, furnishing etc and then our overall thoughts about the project. Please tell us if you prefer this review format or our typical (old) format.
Pricing wise, be prepared to pay anywhere between $1,120 – $1,250psf for the 3-bedder apartments (mid-floors). The 4-beddroom apartments will cost in excess of $1,300psf.
The developer is currently running a Fabulous ‘8’ promotion for potential buyers. During the promotion, reserved units with the number “8” will be made available in limited supply. New buyers will get to enjoy a travel package to Russia valued at $8,800 and those with “8” in their identity card numbers will receive additional discounts. So assuming you have two “8” in your I/C, you be entitled to a discount of up to 3% off the price. But we forgot to ask if passport number will work too (for foreign buyers).
What we like:
• The living, dining and kitchen area, as well as the bedrooms are all regular shaped (i.e. no odd-shaped corners or ugly columns). The apartments also do not come with bay windows, which mean more spacious bedrooms.
• Cheung Kong is definitely not stingy on quality with Thomson Grand. All the unit types come with good quality furnishing – 90cm x 90cm large marble-slab floors in the living/dining area, De Dietrich kitchen appliances (hob/hood/microwave/oven), Smeg fridge and the beautiful dry kitchen with a large marble-slab work top. All kitchen cabinets are also installed with Blum mechanism. And we simply loved the sophisticated looking shower-set in the master bathroom as well as the mosaic-laid standing shower stalls!
• Given the orientation and staggered nature of the 9 tower blocks, we expect the view from units on the 6th floor onwards to be rather spectacular. This is especially so for higher-floor units in Block 27, which enjoy 270 degrees of unblocked view.
• The Faberge clubhouse looks rather interesting and should be a great conversation piece amongst your guests when you finally get to host that dinner party at the clubhouse.
• Thomson Grand is within 1-km of one of the most sought after primary school in Singapore – Ai Tong Primary. But we understand that balloting is still the order of the day for kids living within 1-km of the school…in recent years anyway.
What we dislike:
• The balcony area for each apartment type takes up at least 100sqft of space, which means the typical 3-bedder has less than 1,300sqft of interior space while it is only about 1,500sqft with the 4-bedder – too small for our comfort.
• And speaking of small, the wet kitchen is just a rectangular strip of an area and it may be a challenge for two people to work comfortably inside.
• Certain aspects of the apartment layout are somewhat flawed:
There is no yard to speak of in any of the apartment type, so you probably need to make use of those ample balcony spaces to dry your clothes (since we know full well that your mechanical dryer cannot do a good job!)
The home shelter (which most households typically use as a maid’s room) is located in the bedroom area across from the common bathroom. Even if you can fit a proper bed into the narrow strip of an area, it will be rather inconvenient for you (and your domestic helper) due to the lack of privacy and personal space that normally comes with a “typical” apartment layout whereby the home shelter is located in the yard area behind the kitchen.
The rubbish chute is located inside the wet kitchen (good, as you don’t have to bring your rubbish out to throw) but it is situated way too close to the cooking area (not so good, as it seems rather unhygienic). But with a kitchen that small, something has to give…
The “back door” exit to the “cargo/common” lifts is located inside one of the common bedroom – there is a door in the balcony of the bedroom that leads out to the external lifts. This seems a bit strange to us, but the marketing agent was quick in pointing out that such layout will allow you to (technically) rent out the bedroom without sacrificing privacy, since it has its own separate entrance/exit. Right… and the tenant can possibly use the washing/toilet facilities by the pool area too!
• The developer has included chandelier-like lightings fitted with Swarovski crystals in all the bathrooms, which supposedly add a touch of class to where you shower/take a dump. However, it came across as somewhat “over the top” to the wife and I. And cleaning those darn crystals will take some work too!
• What you see at the showflat may not necessarily be what you get – those glorious looking marbled walls in the living/dining/dry kitchen area and the marble floors in the master/junior master bedrooms of the 4-bedder showflat are “for design purpose” only. Your actual unit will only come with painted cement-walls and timber flooring for all bedrooms. So if you are buying based on what you see in the showflat, you will most definitely be disappointed.
• All the blocks housing the 3- and 4-bedders are direct West-facing. So there is really no need to install a sauna within your unit, as it will probably feel that way on a typical hot and sunny afternoon. Then again, there are always the air-conditioning and “Sun X” window films!
• Since sound travel upwards, the wife and I reckon that the higher-floor units in the outer most block (No. 27, which supposedly has the best panoramic view) will be a tad noisy given that the stretch of Upper Thomson Road is quite heavily utilized during most times of the day. We have been inside an apartment on the 20+ floor of The Flame Tree condo just down the road from Thomson Grand and the traffic noise was rather deafening.
• The wife and I are rather disappointed with the facility offering at Thomson Grand. Sure you get a fabulous looking egg-shaped of a clubhouse, but the other facilities are almost run of the mill. And for a supposed luxurious development, you cannot even play tennis within the condo!
Our final thoughts:
Do we like the quality of furnishing and interior layout in the showflats of Thomson Grand? Hell yeah! But do we like it enough to pay almost $1.6 million for a 1,356sqft 3-bedder on the 6th floor at Thomson Grand?? Probably not.
.
Thomson Grand starts preview today!
Cheung Kong Holdings will start preview of its Thomson Grand project opposite Singapore Island Country Club today.
The posh sales gallery cost over $8 million and incorporates more than 100,000 Swarovski crystals, including the chandelier centrepiece. The sales gallery embodies certain features of the project’s Faberge Clubhouse, which will resemble a bejewelled egg.
The initial batch of 50 units in the 361-unit project comprises two, three and four-bedroom apartments as well as strata terrace houses.
Cheung Kong said that the terrace houses, with strata areas of 5,102 – 6,566sqft, will be priced at $3.5 – 4.6 million while the apartment prices will range from $1.4 million for a two-bedder to $3.8 million for a four-bedroom unit. It said that all apartments will cost above $1,400psf.
Cheung Kong clinched the 99-year leasehold site for $533psf ppr in late 2009.
.
Terrasse: Latest sales status
MCL Land has sold 150 of the 200 units it has released at its 414-unit Terrasse condo in Hougang.
The average price for the 99-year leasehold, five-storey development in Hougang Avenue 2, whose preview started on Saturday (May 21), is $950psf. The cheapest unit in the project costs $580,000 for a 506sqft one-bedroom unit on the second floor, which works out to $1,146psf.
The development also has two to four-bedders as well as nine five-bedroom penthouses of about 2,217sqft each costing up to $1.85 million ($834psf). MCL has released four of the five-bedroom penthouses, of which two have been sold. The developer has yet to release 15 garden duplex units of about 2,490sqft each spread over the ground and basement levels.
All unit types received even interest, with 90% of the buyers locals and permanent residents. The rest were foreigners from countries including Malaysia and China. 60% of buyers have HDB addresses, many of them within 3 to 5-km of the project.
The project’s design affords views of either a water feature or swimming pool for nearly 80% of the units.
The project will include a tennis court, a multipurpose court as well as three clubhouses.
.
New project info: Terrasse
MCL is getting ready to preview Terrasse, a 99-year leasehold condo at Hougang Avenue 2/Yio Chu Kang Road next weekend.
The five-storey project will comprise 414 units – including one to four-bedroom apartments, five-bedroom penthouses and 15 garden duplex units (spread over the ground and basement levels).
The average price is likely to be $950 – $1000psf.
You can get more information about Terrasse by clicking on below:
http://terrasse-condo.com/
.
ALTEZ (Review)

District: 2
Location: Tanjong Pagar
Address: 16 Enggor Street
Developer: Far East Organization
Tenure: 99-years Leasehold wef 6th Feb 2008
There’s never a low floor in ALTEZ – since the first level of apartments in this project actually starts on 10th floor.
ALTEZ is a 280-unit leasehold project located along Enggor Street. It consists of one 62-storey tower that rises some 250 metres from ground to top. The actual site is right behind The Icon – another Far East project that was completed in 2007. ALTEZ actually resides on a rather small land plot of less than 33,000sqft, which is sandwiched between buildings on three sides. The expected TOP of this project is 31st December 2015.
Location Map
ALTEZ is a mixed-development project, consisting of commercial units (shops) on the ground level, which are integrated with Icon Village, i.e. the existing shops on the ground floor of The Icon. This offers convenience to residents of both condos as they have easy access to all the shops/F&B outlets within both developments.
The carparks (all 297 of them) are located on Levels 2 – 7, while the main recreational facilities are found of Levels 8 & 9. It seems that patrons of the ground level shops will have access to the carpark lots as well, so it will be interesting to see how the lots are allocated to the residents of ALTEZ (maybe “free for all” between 10am – 10pm?).
The sales gallery/showflat is actually located off-site, at a plot next to International Plaza that Far East has converted into a semi-permanent sales gallery of sorts for their new projects.
When the wife and I visited the sales gallery this morning, all the 1-Bedroom (located on Levels 10 – 19) and 2-Bedroom (on Levels 20 – 28) apartments are fully sold. Far East is only marketing their 1-Bedroom Lofts from Levels 30 – 34 for now, while the bigger units/units on higher floors will be launched at a later date.
We understand that there are several unit types and layouts available at ALTEZ
• 1-Bedroom Apartment: 527 – 603sqft
• 2-Bedroom Apartment: 829 – 1023 sqft
• 1-Bedroom Loft: 753 – 861sqft
• 2-Bedroom Loft: 1109 – 1184sqft
• 3-Bedroom Loft: 1507 – 1658sqft
• Penthouses: 2486 & 4058sqft
The main facilities available at ALTEZ are found on Levels 8 & 9. These include
• 50m lap-pool & water wall feature pool (L8)
• Gym and aerobics/fitness terrace (L8)
• Sun lounging deck (L8)
• Tennis court (L8)
• Basketball half court (L8)
• Different “themed” pools and pool cabana (L9)
• Outdoor lounge (L9)
• Children’s play zone (L9)
• Tennis viewing deck (L9)
In addition, residents will supposedly enjoy spectacular unblocked views of the cityscape all round, including Marina Bay Sands and Resorts World Sentosa from the 5 sky terraces starting from Level 18 all the way up to the roof terrace on the 60th level. Each of the 5 sky terrace has its own theme
• Hang-out @Level 18: An idea hang-out space, where you find a creek, waterside deck, an outdoor picnic terrace and lush landscaping.
• Reflect @Level 28: A tree-lined boulevard and plaza terrace, with water feature that leads your eyes towards views of Sentosa and the sea.
• Meet @Level 40: A community space for group tai chi or yoga. A mini “Amphitheatre” with tiered seating for creative get-togethers.
• Review @Level 52: The perfect retreat and restorative space with stunning city views. Amenities include city lounge, garden sanctuary, elemental spa, heated spa pools and reflexology area.
• Chill @Level 60: Where one can enjoy all round view of the city and the sea. Amenities include dining pavilions fitted with gourmet kitchens (ideal for parties), dining terrace with food preparation area (for family get togethers) and aromatic garden and chill-out lounge with cascading water feature.
The 1-Bedroom Loft showflat on display is the smallest 753sqft unit. The lower level comes with 60cm x 60cm marble-slab flooring and 2.8m ceiling height (double volume height of almost 6m around the staircase area leading to the upper level). The living cum dining cum kitchen area on the lower level is squarish shaped, and we reckon small furniture is the order of the day if you intend to fit both sofa and dining table comfortably into the rather small space. There is no balcony but a set of bay windows lined one of the walls. The kitchen is fitted with an extensive list of appliances, which include “Kuppersbusch” oven/hob/hood/ coffee maker, a built-in “Bosch” single-door fridge and “Bosch” washer/dryer. Far East has also thrown in a small “Vintec” wine fridge and a dish-drying rack mounted on top of the kitchen sink for good measures.
The master bedroom and bathroom occupies the whole upper level as you climb up the stairs. The master bedroom has wood-strip flooring and looks spacious enough even with a “King” bed. You also get separate “His” and “Her” wardrobes, which is a nice touch. However, the meagre wardrobe space means that “His” wardrobe will probably end up becoming “Hers”.
The master bathroom has marble floors/walls, and is separate from the master bedroom by glass partitions. The “single-piece” solid surfaced vanity top & moulded wash basin is very elegant, and you must check out the space-age looking square-shaped tap! It also comes with a sunken bath with both rain and hand-held showers. You get “Hangrohe” bathroom and “Kohler” toilet fittings.
1-Bedroom Loft (Showflat)
What we like:
• Location, location, location! Situated within the CBD and less than 10-minutes to Orchard Road, the new Marina downtown and Sentosa, one cannot argue against the centrality of ALTEZ. The condo is also surrounded by amenities found around the Tanjong Pagar area, in addition to the shops/F&B outlets located just downstairs. Given such, we expect good take-up rate for rentals from locals and expats alike working within the CBD and nearby. You also do not have to worry about ERP charges driving into work everyday. Then again, you probably will not need a car in the first place, especially when the Tanjong Pagar MRT station is just 200m away!
• The wife and I are pretty impressed with the quality of furnishings demonstrated in the show-flat. It gives you the feeling that you are at least paying good money for a quality project.
• Opportunity to live in the tallest condo in Singapore? Now that should count for something! The view from your apartment should be quite spectacular, provided that your unit is on a high enough floor to be unblocked.
What we dislike:
• The area around ALTEZ consists primarily of office buildings, so it can be really busy during office hours but quite deserted at night and during the weekends. One can always head to the NTUC Supermarket/ Restaurants/Bars/Karaoke along Tanjong Pagar Road for signs of life at night, but we reckon ALTEZ may not be the most ideal for families with small children.
• As mentioned earlier, ALTEZ resides on a small plot of land surrounded by building on 3 sides. So the claustrophobia you are feeling may not just come from the small unit that you are living in. And unless your apartment is located on the 30th level or above, you may find your view blocked by tall buildings like The Amara Hotel, The Hub Synergy Point, The Mapletree Anson or worse, The Icon condo (46-storey tall).
• We understand that there is no yard area for any of the unit types other than possibly the Penthouses. So there will not be a proper place to dry your clothes, and believe us when we tell you that your washer/dryer can never do as good a job. Far East has probably decided on such layout to maximize the unit space within the project. But this means that you are likely to find laundry hanging in front of the bay windows, much like what you can now see in some of the units at The Icon. Trust us – it is NOT a pretty sight!
• With the 743sqft one-bedder loft, there is only one toilet in the whole apartment – in the master bathroom. And given that you come into full view of the master bedroom and bathroom once you reach the top of the stairs (no thanks to the glass partitions separating the bedroom and bathroom), one’s modesty can quite easily be outraged. So if your guest needs to use the bathroom, be sure that there is someone “jagar-ing” the staircase while he/she is doing so.
But for those of you still interested in the 1-Bedroom Loft, you be pleased to know that some layouts do come with a power room on the lower level – you just have to pay more for these “bigger” units (powder room takes up space too, you know).
• No primary school within 1-km of ALTEZ that we can identify. Then again, the wife and I feel that this may not be a major concern to the targeted group of potential buyers.
As of this morning, 6 out of the 36 units of 1-Bedroom Loft have already been sold. The average price for the 743sqft unit is $1.65 million, which works out to around $2200psf.
In summary, the wife and I believe that ALTEZ is most suited for high income yuppies and DINKs, and should command fairly decent rentals given its location. We were told that a one-bedder at The Icon can easily fetch $4500 per month in rental, so ALTEZ should get at least the same rental, which will give you a rough yield of around 3%. This is assuming that the rental market will remain as buoyant beyond 2015 of course. And if we are one of the 5 winners of last night’s $10 million Toto draw, we may consider buying one of the loft units for investment purpose. But alas…
The sales gallery/showflat will be renovated to showcase the bigger loft units sometime in the near future. However, we are unable to get any specifics in terms of timeline. Also, no floor plan is available for the 2 and 3-Bedroom Lofts yet.
ALTEZ Slideshow
http://www.flickr.com/apps/slideshow/show.swf?v=71649
CENTRO RESIDENCES (Review)

District: 20
Location: Ang Mo Kio
Address: 59 Ang Mo Kio Ave 8
Developer: Far East Organization
Tenure: 99-years Leasehold
When the wife and I first heard about Far East launching CENTRO RESIDENCES with prices starting from $1100psf back in August last year, the first reaction that came to mind was… “Siow” (Crazy). We wondered why anyone would consider paying such high price for a project that is
• Leasehold
• Located in a suburban estate (Ang Mo Kio)
• Located near to other condo projects that were selling at less than $850psf
• Consisting of what we can only deem as “Mickey Mouse” sized apartments: the 4-bedders are less than 1300sqft, unless you opt for the penthouses.
This was despite the fact that CENTRO RESIDENCES is located at the heart of Ang Mo Kio Town Centre, next to AMK Hub mall and its air-conditioned bus interchange, and just across the road from Ang Mo Kio MRT station. These were the main selling points of the project.
However, we seemed to be proven wrong when a total of 93 out of 144 units released in the first phase were sold within the first 3 days of preview. The good take up rate has prompted Far East to announce that they will market CENTRO RESIDENCES in phases over the next three years till the TOP of the project, so as to take full advantage of the vast potential expected for the enhancement of real estate values in the Ang Mo Kio area. They were also confident that CENTRO RESIDENCES will be fully sold before its TOP. Prices for the remaining units were further raised to about $1250psf, with one units transacted at $1289psf.
So the wife and I finally decided to see for ourselves what all this hype with CENTRO RESIDENCES is about, and we made our way to the sales gallery yesterday.
The sales gallery for CENTRO RESIDENCES is located on an open ground along Ang Mo Kio Ave 8 next to “Grandeur 8” (another condo), about 700m away from the actual site.
CENTRO RESIDENCES consists of 329 apartment units located within a 34-storey Tower. The land size that CENTRO RESIDENCES sits on is rather small, about 69,000sqft, which explains the high plot ratio of 4.9. The expected TOP of this project is in 2013. The apartment units actually start from the 7th floor, providing residents a panoramic view of the city skyline or the lush greenery at Ang Mo Kio Town Garden East/West parks.
The recreational facilities at CENTRO RESIDENCES are situated on the 6th and 34th storeys, presenting all residents with scenic views while they relax or work-out. At Level 6, the range of facilities include
• Fully-equipped dining pavilions and spa villas
• A 50m lap-pool
• Hydrotherapy pools
• Sofa Jacuzzi
• Aqua chairs
• Gymnasium
The Sky Villa at Level 34 offers more recreational options. You can enjoy a dip in the pool as you take in the spectacular garden and city views.
In addition, there is a tennis court, a basketball half-court, fitness and children’s play areas on the ground level. The 2nd – 5th levels in the Tower are dedicated to carparks, but strangely enough, only 276 carpark lots are provided for residents of the 329 apartments. We were told that apartment units that do not want a carpark lot will get a $100 deduction from their monthly maintenance fee.
There are several unit types and layouts available at CENTRO RESIDENCES
• 2-Bedrooms (124 units): 743 – 893sqft
• 3-Bedrooms compact (136 units): 904 – 1001sqft
• 3-Bedrooms (36 units): 1206sqft
• 4-Bedrooms compact (28 units): 1281sqft
• 4-Bedrooms Penthouse (5 units): 1712 – 2357sqft
There are 2 showflats in the sales gallery. The first is a 1206sqft, 3-Bedrooms unit. It comes with 2.9m high ceiling, 60x30cm marble-slab flooring for the living/dining area, and a rectangular balcony that is almost 100sqft. The common bathroom has homogenous-tiles flooring and “Ideal Standard/Remer” bathroom fittings.
The wet & dry kitchens form an L-shape with each other, with a sliding glass door separating the two. Kitchen cabinets have anti-slam drawers, and kitchen appliances that come with the unit include “Teka” oven/hood/hob and “Bosch” fridge & washer/dryer. The wet kitchen area is so small that it will be quite a challenge for two people to work comfortably inside. The small yard has a tiny built-in sink – barely enough space for you to do laundry. There is also a small L-shaped utility/maid’s room that can probably accommodate a small custom-made bed but nothing much else.
The master bedroom does not look small, but it will probably be a bad idea to put in a king-sized bed. It comes with an open concept wardrobe, and you can choose to have the partition wall for the master bathroom either in glass or concrete. The master bathroom has marble floors/walls, “Ideal Standard/New Form” bathroom fittings, and a tub with rain-shower. The 2 common bedrooms are square-shaped, and a little on the small side.
The other showflat is what they called the “3-Bedrooms compact” unit. The unit is 904sqft, and comes with the same floors/walls furnishings and kitchen/bathroom fittings as the 3-Bedrooms unit. However, the balcony is L-shaped, and the usual small L-shaped kitchen applies. There is no utility/maid’s room & toilet and not much of a yard area to speak of, so you can probably forget about installing overhead laundry rack.
The master bedroom is surprisingly quite decent sized, and you have the option of sunken bath or tub with overhead rain-shower in the master bathroom. The “normal” common bedroom is square-shaped and probably can ft a queen-sized bed if you utilize the bay window as part of your bed frame, while the other “compact” common bedroom is at almost 2/3 the size – this is probably more suited as a study or playroom.
What we like:
• Location – at least this is what most buyers of CENTRO RESIDENCES were sold on, and is also the biggest selling point of the project. Being centrally located within the Town Centre next to the AMK Hub, you get over 200 outlets of shopping and dining pleasures and other amenities almost right at your doorsteps. The bus interchange integrated into the shopping centre provides good transport connections around Singapore, while the MRT station opposite is a mere five stops away from Orchard (or so we were told, since the wife and I do not take the MRT much).
• If you have kids going into primary 1 in 2014-2015, you may be reassured by the fact that there are at least 2 primary schools that are situated within 1-km of CENTRO RESIDENCES – Jin Shan Primary and Mayflower Primary.
What we dislike:
• Location – I know this may sound like a contradiction, but we actually think that being located right in the middle of the Town Centre and next door to a shopping mall/bus interchange/MRT is more a bane than boon. The constant flow of human traffic around you and the noise they generate is not something that we like to go home to.
• The actual site of CENTRO RESIDENCES is a rather small plot of land that is stuck between the AMK Hub on one side, some HDB point-block on the other, Ang Mo Kio Ave 8 with the MRT station in front, and more HDB blocks at the back. I do not know about you, but just thinking about it makes us feel a tad claustrophobic.
• The units in CENTRO RESIDENCES form a triangular shape around the tower, with an open central atrium located within (refer to stack-layout picture for better visuals). All the kitchens/yards face inwards towards the central atrium. So you are likely to get a rather dark kitchen irrespective of the time of the day, while depending on the hot air from your air-con compressors to air-dry your clothes rather than natural breeze.
• Although there is no showflat for the 4-Bedrooms compact unit, we understand from the floor-plan that there is only 1 common toilet in the living room to be shared among the 3 common bedrooms. This is definitely less than ideal.
• The wife and I do not fancy “Mickey Mouse” units, as they violate our human rights for individual spaces. It is inevitable given the space constraints we face in Singapore and the high property prices, more and more housing units are being built using the “Hong Kong” model. Speaking from personal experience, we have previously stayed in a 1250sqft “2+Study” unit for a couple of months. I got a rude awakening every morning from the noise that my 5yo son generated in the living room, and he woke up like at 6am everyday! So we really cannot imagine ourselves living in a 1208sqft 3-bedder, or worse, an 885sqft 2-bedder unit.
• The CTE, which is the main expressway that residents with cars at CENTRAL RESIDENCES will take for access into the City/CBD area. The wife and I are always very perplexed by the traffic condition at CTE. With the AYE/PIE, one can almost anticipate the “heavy traffic” times during the day. But the CTE can be jammed up at any time of the day, even on weekends. So this makes the journey less “predictable”.
• And finally, the price. At $1,250psf or more, we see little upside for a suburban 99-years leasehold project. This is irrespective of its supposedly convenient location within an established and rejuvenated estate. Not when the other full-facility condo project, “Grandeur 8”, located less than 700m down the same road, is currently selling at a price of around $800psf. One can always argue that the later is an older project, and provides different set of lifestyle living compared to CENTRO RESIDENCES. But the price gap is way too huge for potential buyers weighing the 2 options to disregard.
A total of 156 units are released for sale as of yesterday. These comprise apartments from the 7th to 19th floors. Out of which, 103 units have been taken up – these are primarily the smaller 2-bedrooms and 3-bedrooms compact units. We were told that buyers were mainly HDB upgraders currently living in the Ang Mo Kio/Bishan/Yio Chu Kang area and investors seeking rentals. We were told that there may be a good demand for rental at CENTRAL RESIDENCES due to its relatively good proximity and accessibility to the City/CBD area. In addition, rental demand may be boosted by the Australian and French schools located nearby. But the wife and I are a bit sceptical about the later, as Caucasian families with school going children will probably not opt for small apartments like those found in CENTRO RESIDENCES.
For those who are interested, a 904sqft 3-Bedrooms compact unit on the 17th floor (stack 4) will cost you $1.16 million after discount. This translates to about $1283psf. The monthly maintenance is a low $30/share, so expect to pay only $210/month for the 3-bedder (7 shares) or an even lower $110/month is you opt not to have a carpark lot.
After our visit, the wife and I still arrived at the same conclusion… “Siow”! We expect a lot of price resistance to the exorbitant $1200-1300psf price level that Far East is currently asking for CENTRO RESIDENCES after the initial buying euphoria. And this may already be showing – it looked like only 10 additional units were sold after the first preview.
View location/site plans and unit layouts here:
http://s942.photobucket.com/albums/ad265/proptalk/Centro/
For Buyers of CLOVER BY THE PARK…
I am sure you must have wondered what the view from your unit will actually look like.
The wife and I have asked ourselves the same question too. So we have decided to try and emulate the kind of view that you are likely to get from some of the apartment stacks at CLOVER BY THE PARK. The photographs are taken from a HDB point-block nearby to CLOVER. More importantly, this particular HDB block has almost identical facing/orientation as the two towers at CLOVER. So here goes
1. Bishan Park view – Tower 6, Stack# 13 – 16 (Low Floors)
2. Bishan Park View & Beyond – Tower 6, Stack# 13 – 15 (High Floors)
3. Bishan Park View & Beyond – Tower 6, Stack# 16 (High Floors)
4. Ground & City View – Tower 6, Stack# 9 & 10; Tower 2, Stack# 6 & 7
5. Ground & City View – Tower 2, Stack# 6 (20th Floor and above)
We will not promise you an exact match to the view from your unit, but we hope this will help satisfy some of that curiorsity.
On a related subject, the wife and I are somewhat perplexed by why units at CLOVER are not selling as fast as we felt it should. This is especially if you compare its current psf price of less than $850psf relative to neighbouring new projects like CENTRO (above $1200psf) and TREVISTA (above $930psf). All three are 99-years leasehold projects located in the heartlands, just a stone throw away from each other and almost equal in terms of convenience, accessibility and availability of amenities. Those familiar with Oscar Wilde may argue that “some heartland projects are more equal than others”, but lest you forget, Bishan was (and probably still is) one of the hottest area for flat buyers, with record setting prices for HDB units being achieved just not so long ago. So CLOVER should technically be as popular with, e.g. HDB upgraders, around the Bishan/Ang Mo Kio/Toa Payoh area as compared to CENTRO and TREVISTA.
According to URA records, 498 of the 616 units at CLOVER were sold as of Nov 2009. This is after more than 2-years since its first launch.

